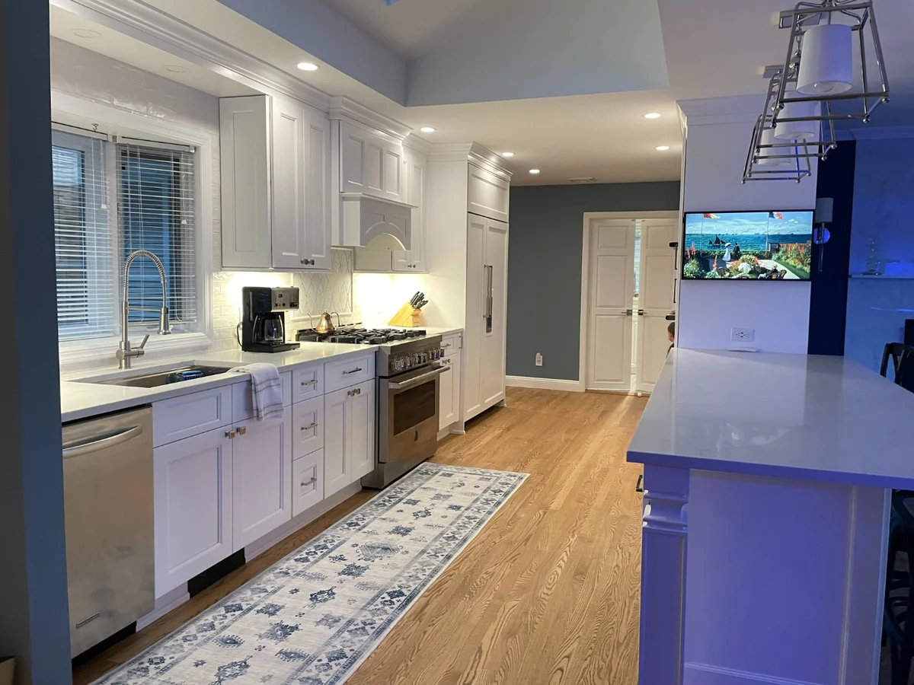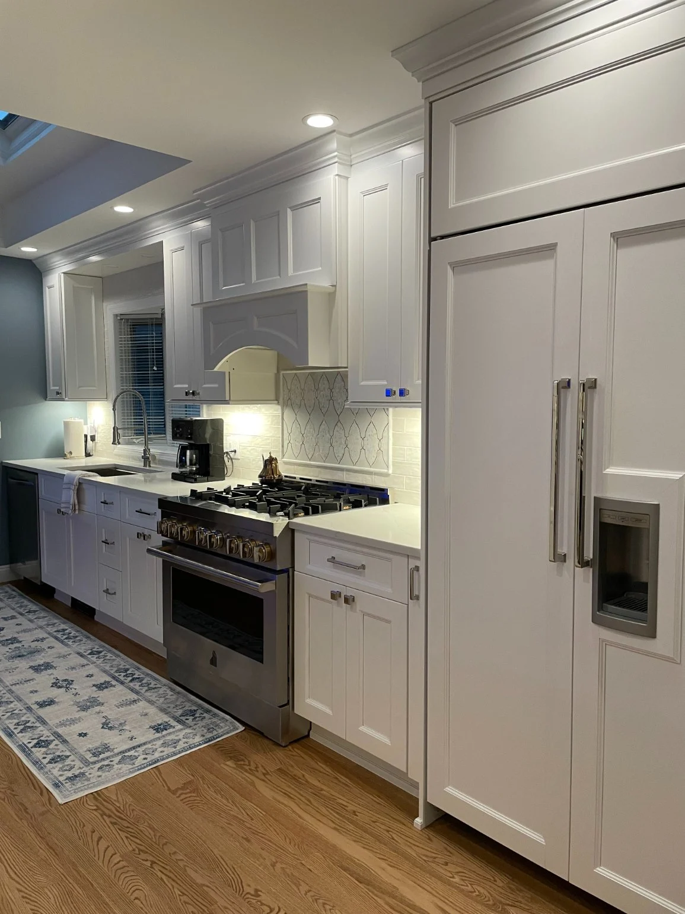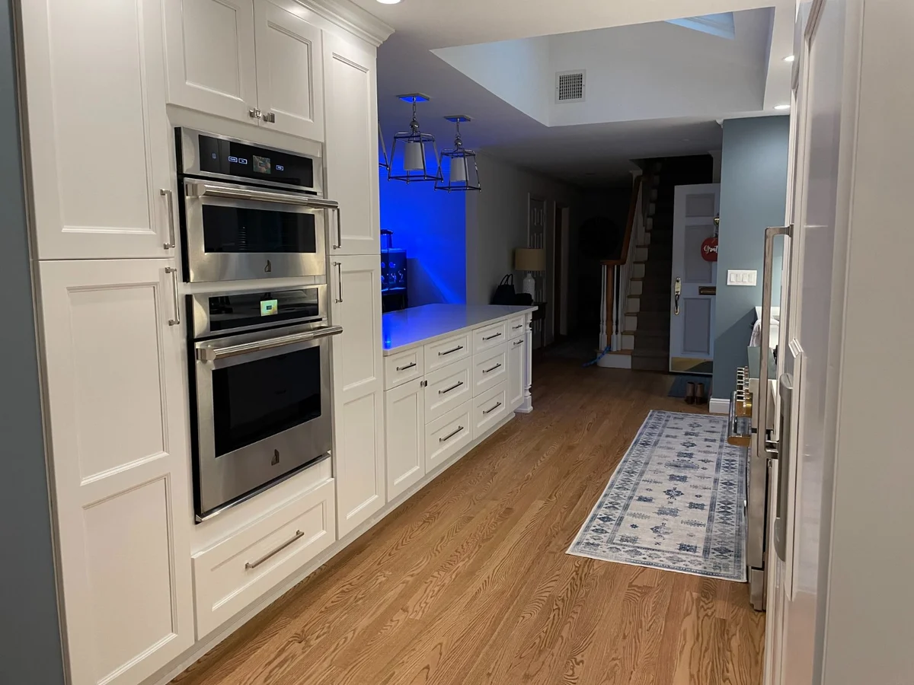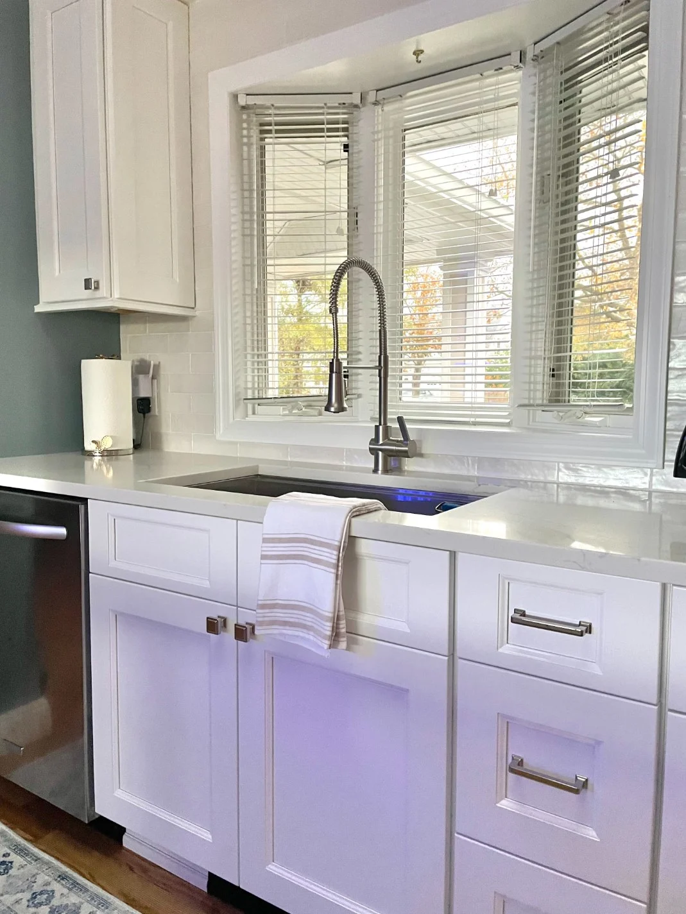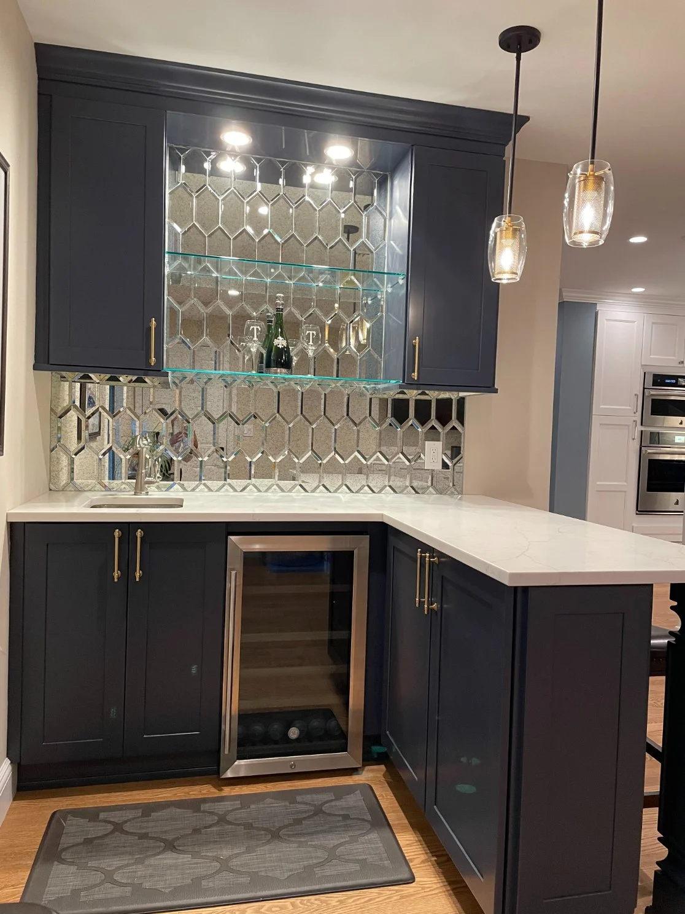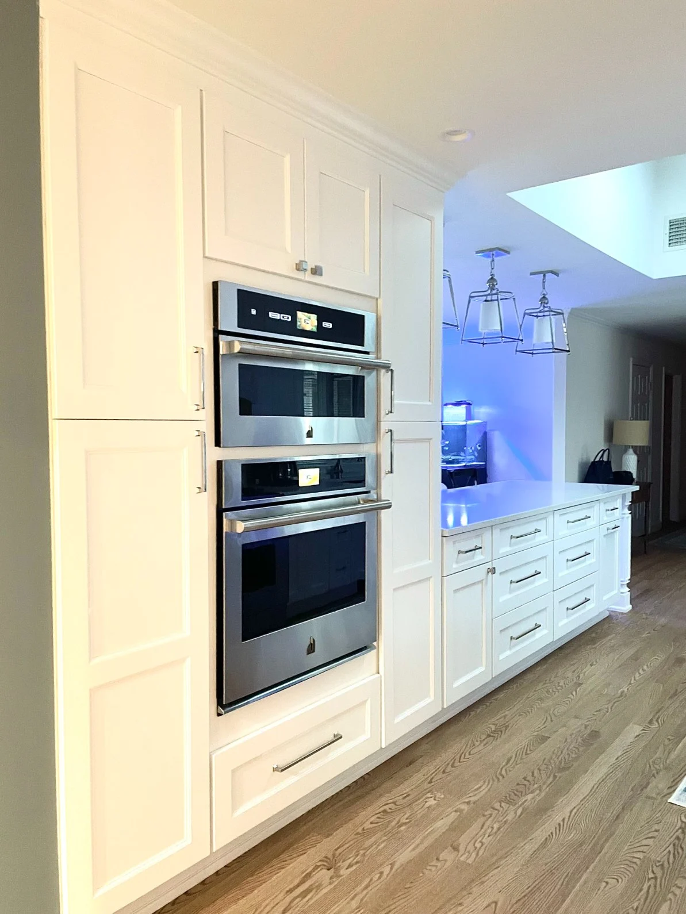The remodel utilized a palette of white shaker cabinets and maritime blue shaker cabinets to anchor the kitchen’s coastal theme, complemented by silver accents for a touch of elegance. White quartz countertops and a marble backsplash above the range introduced a luxurious feel, while quartzite stone around one of the fireplaces and white painted shiplap around another added texture and depth to the living areas. The flooring throughout the first floor was refinished oak hardwood, stained in a rich walnut color to provide warmth and contrast against the lighter cabinetry. The mini bar area was a new addition, featuring an antique mirror backsplash. We love the clean look the custom paneling for the refrigerator and double wall oven offers. Satin nickel cabinet hardware and pattern tile in the laundry room adds durability and style, rounding out the remodel’s material choices.
Creating an open floor concept in a home with a historically compartmentalized layout presented a significant challenge. The team navigated this by strategically removing walls and reorienting the living spaces to foster a sense of openness and fluidity, crucial for the family’s desire for a connected living environment. Addressing the fireplaces’ placement, which initially hindered the open layout, involved innovative design solutions that incorporated them into the newly configured space without sacrificing the floor plan’s integrity.
The transformation of the Islip home deeply resonated with the clients, surpassing their expectations for a modernized space that still felt true to its roots. The removal of dividing walls and the thoughtful reconfiguration of the living areas allowed the family to experience their home in a new light, offering them the open, interconnected space they desired. The clients were particularly impressed with the kitchen’s transformation and how the new layout capitalized on the backyard’s water views, making it a favorite gathering spot for family and friends. Their satisfaction was a testament to the success of the project, reflecting the careful planning and execution that brought their vision to life.
