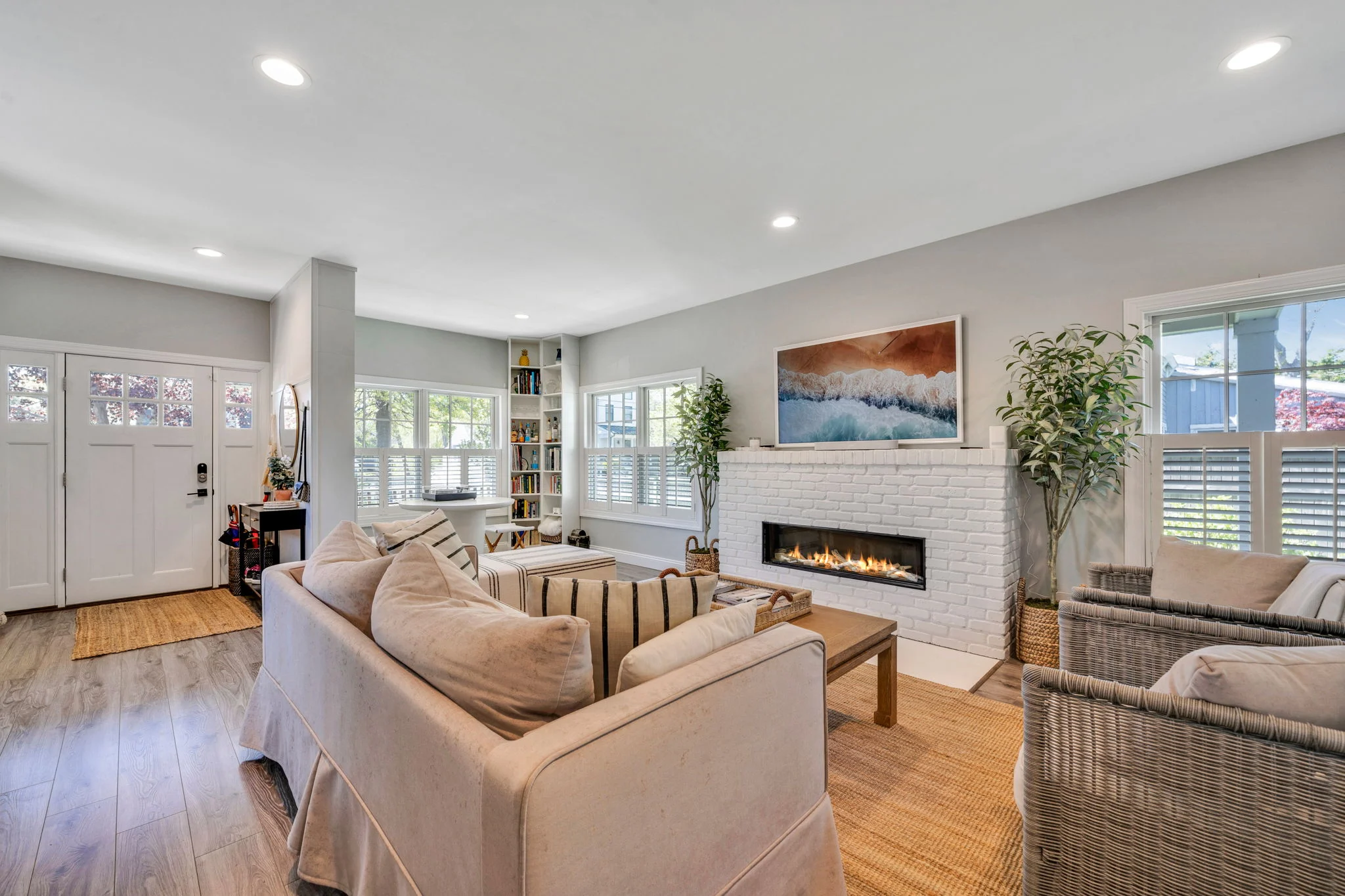
This comprehensive project involved thoroughly remodeling an existing colonial-style home, focusing on both the exterior and interior to create a cohesive and inviting space. Initially, the house featured a small, outdated living room and an underutilized basement. The clients, a young family with two children, sought to enhance their living space to accommodate relaxation and entertainment. They wanted a retreat that captured the essence of East End Coastal aesthetics, characterized by nature tones and coastal blues.
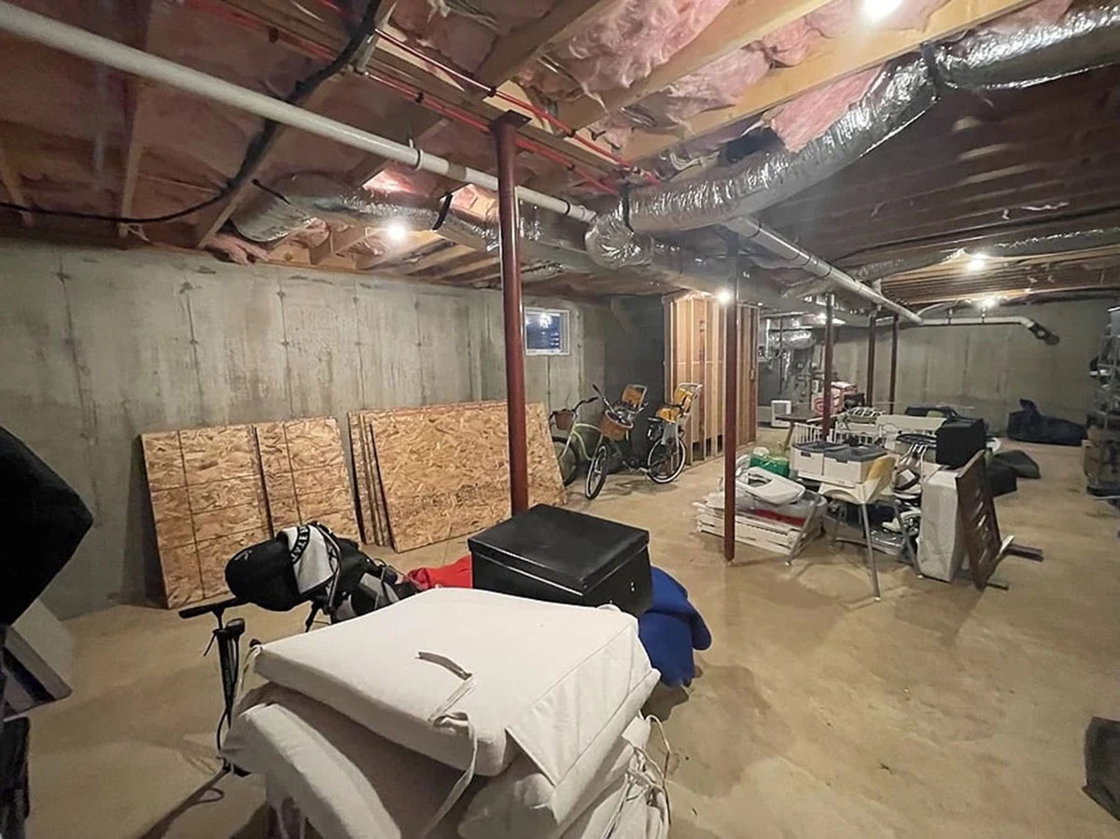
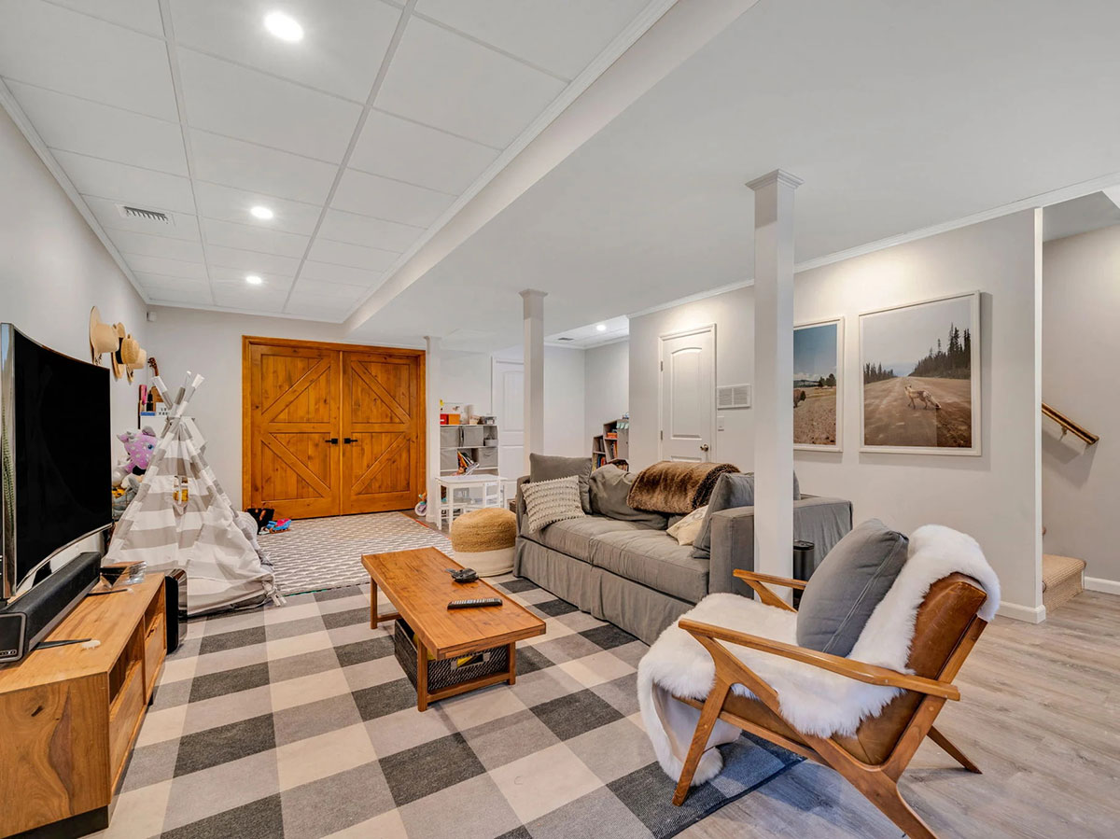
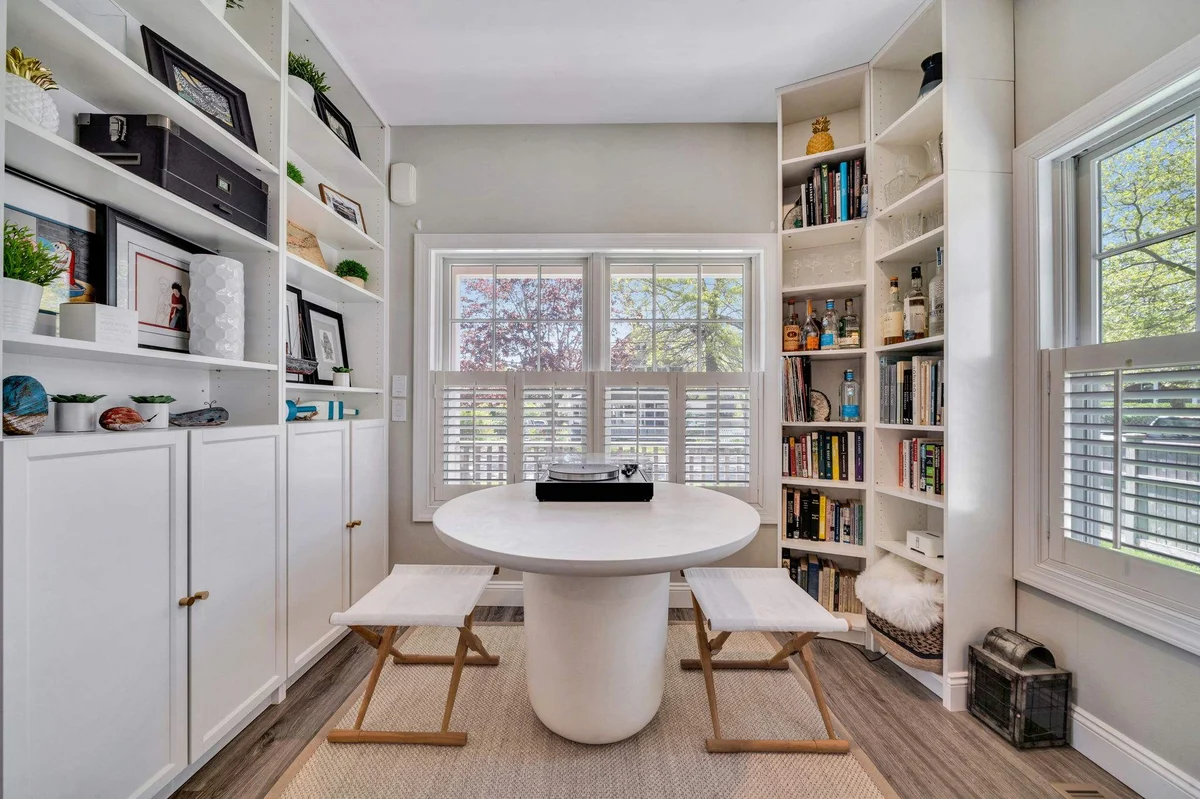
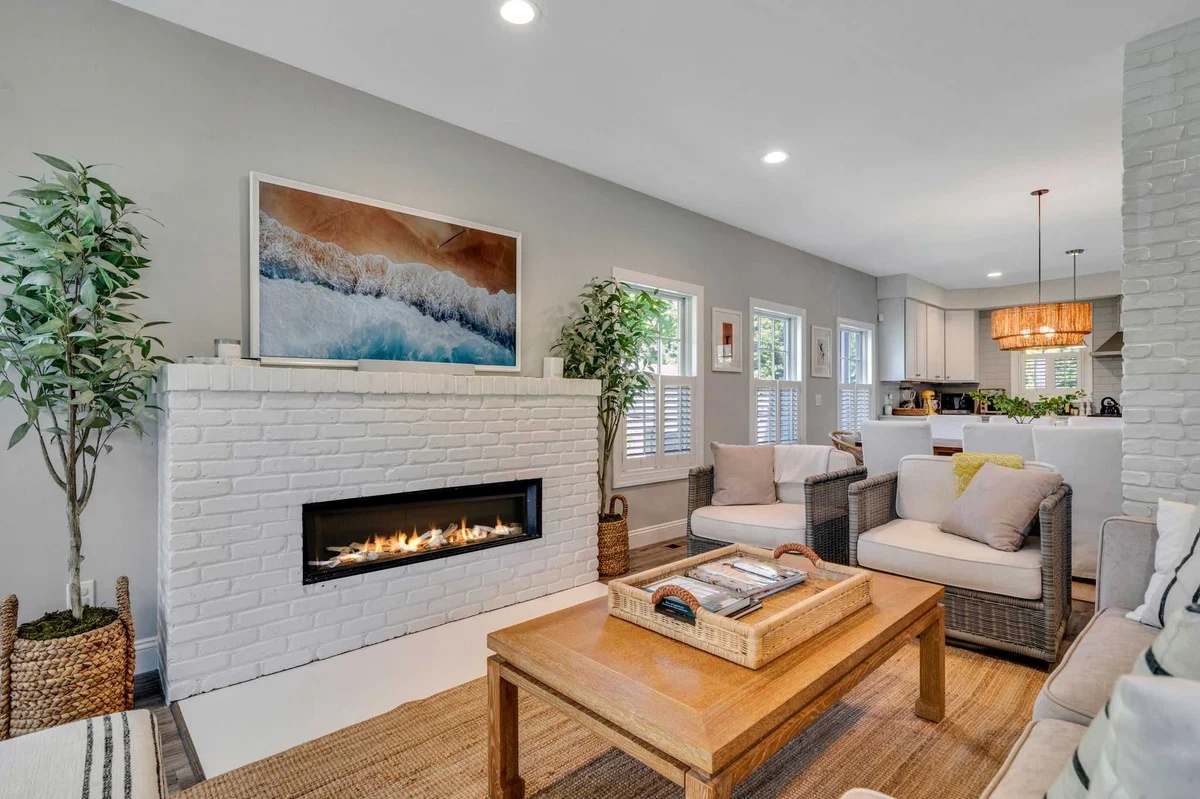
We completely remodeled the basement to include an additional bedroom and a full bathroom. We used basement wall panels and vinyl plank flooring for their versatility and durability. The new bathroom featured a white acrylic tub, matte black fixtures, and painted pattern tile flooring, offering a clean and modern look.
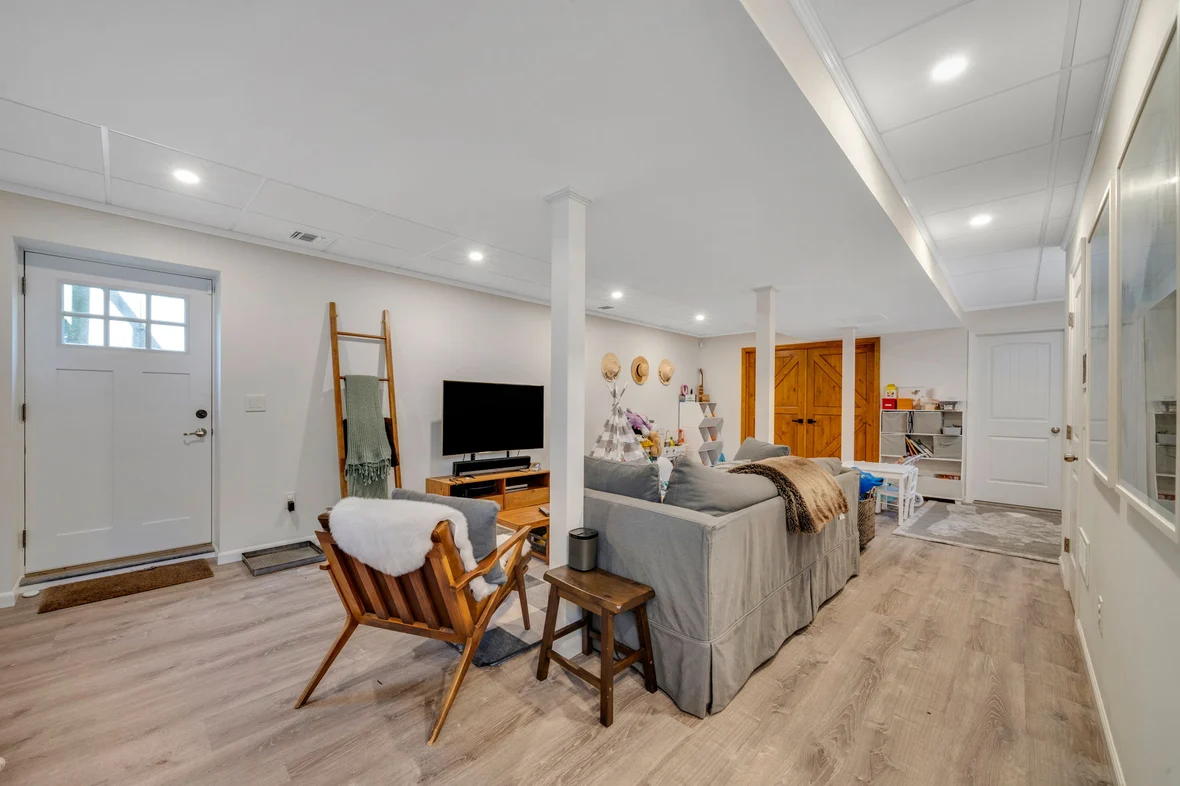
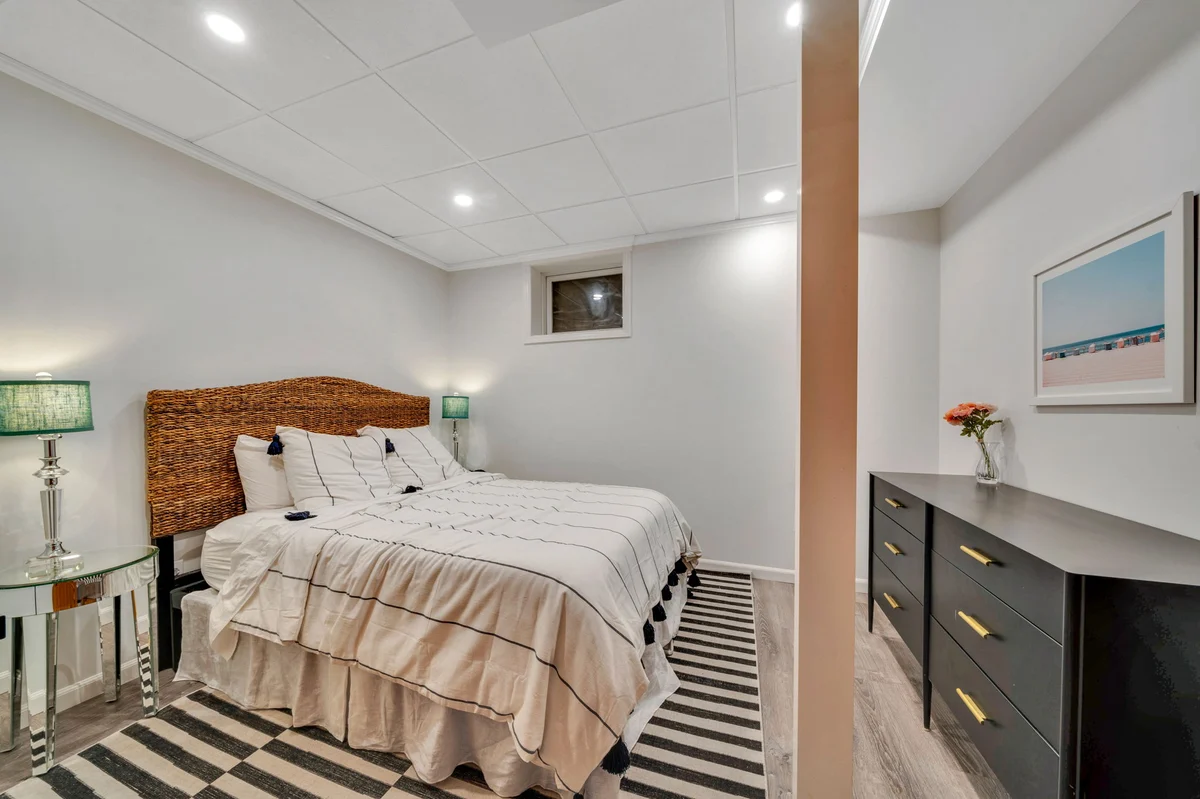
We updated the home’s exterior with natural cedar shake siding, providing a timeless, coastal appearance that blends seamlessly with the natural surroundings. The front porch showcases classic coastal elements, featuring wooden railings, a covered overhang, and a seating area with wicker chairs. The navy blue front door adds a striking accent, providing a bold contrast to the natural wood tones of the siding and white trim.
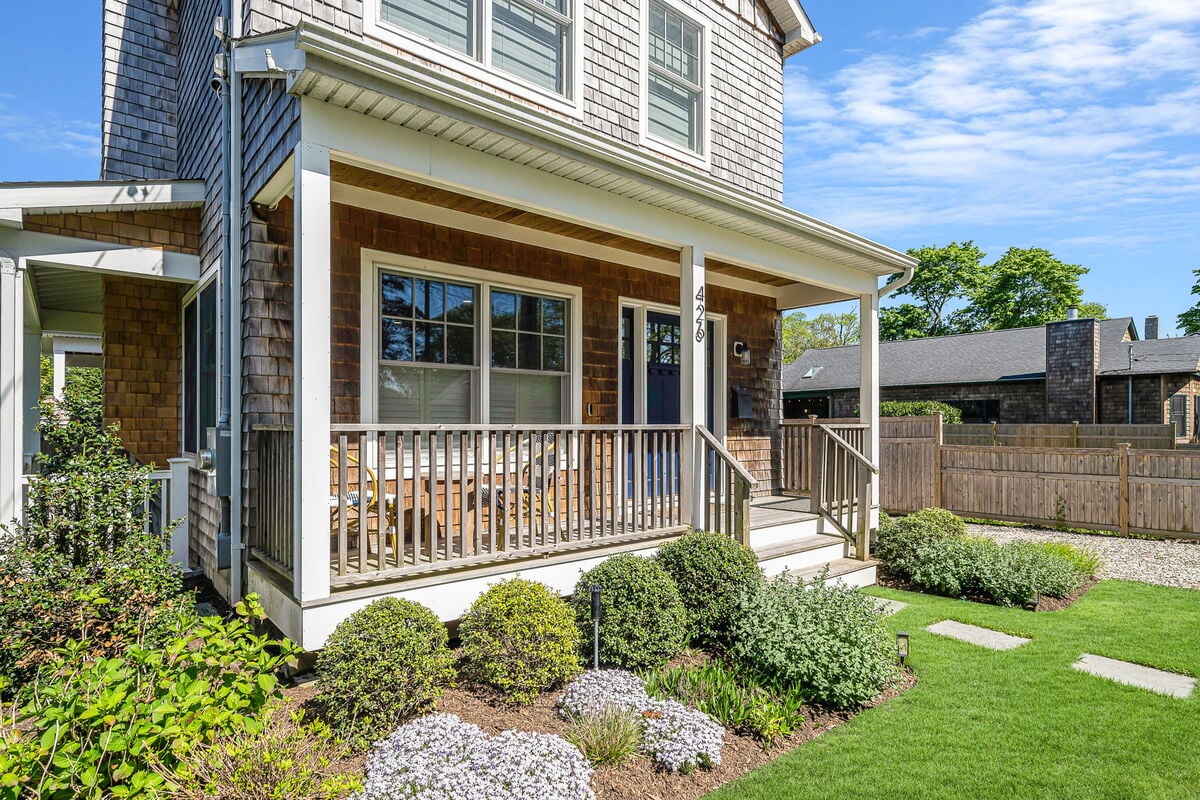
Adding a spacious second covered porch in the backyard significantly enhanced the home’s outdoor entertainment options. Featuring a large sectional sofa, wicker armchairs, a dining area with a round table, and decor elements like outdoor rugs and striped pillows, the porch provides a cozy and inviting space for gatherings. The light-painted ceiling and ceiling fans ensure comfort during warmer months. The backyard pool area, surrounded by bluestone pavers, offers a stunning focal point for summer gatherings. A safety fence encloses the pool area, ensuring a secure environment for the family, especially with young children. Tall greenery surrounds the backyard, providing privacy and enhancing the serene, retreat-like atmosphere.
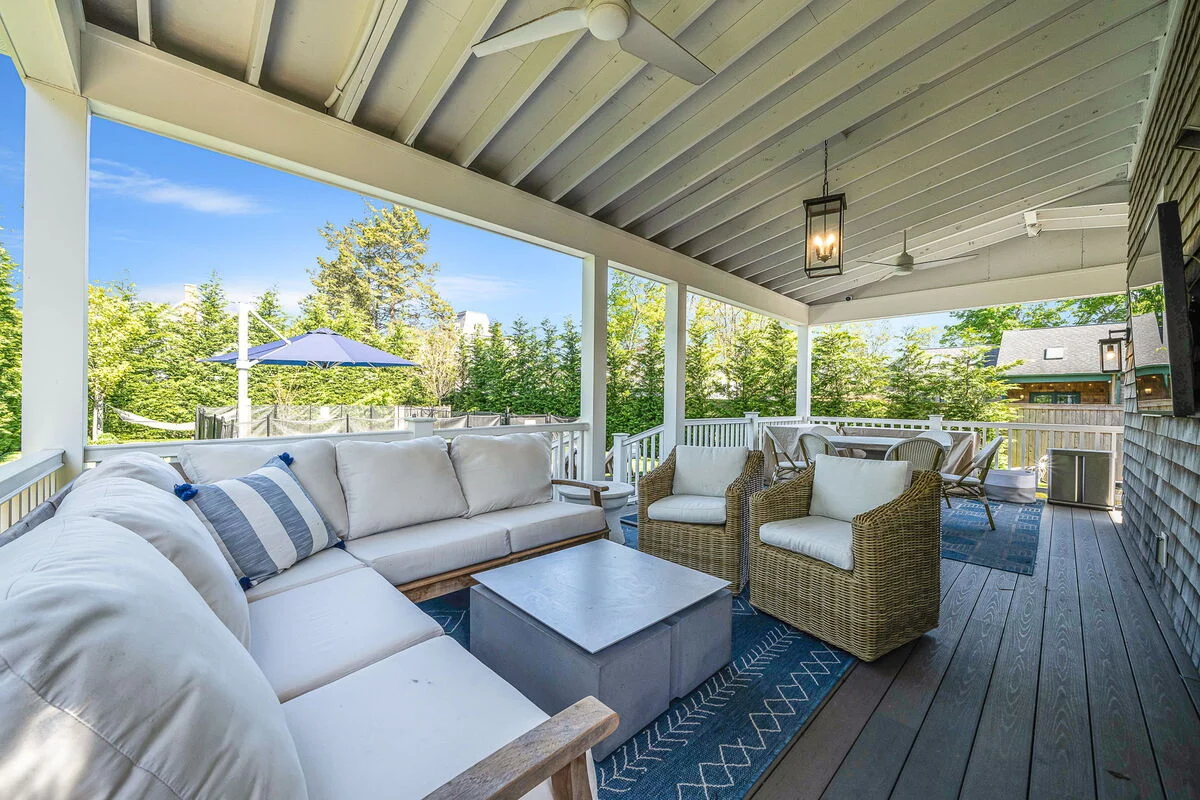
This project presented a few minor construction challenges, primarily due to the structural modifications required and the home’s hillside location. Kuhn Construction’s expertise and strategic approach took these factors into account, resulting in a seamless and successful remodel.
One of the primary challenges was moving the existing chimney stack to the exterior to create additional living space inside the home. This required careful planning and structural engineering to ensure we maintained the home’s integrity. We opened up the space and extended the roof overhang to cover the new chimney placement and the basement stairs.
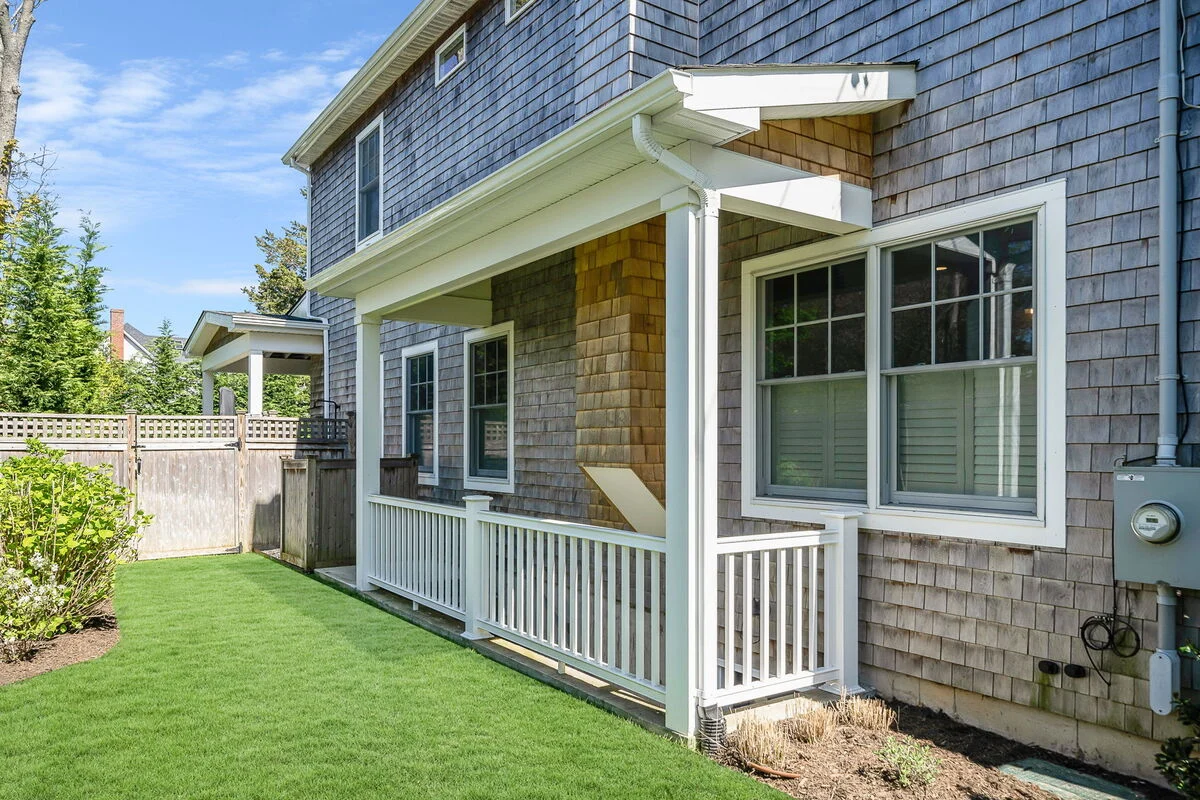
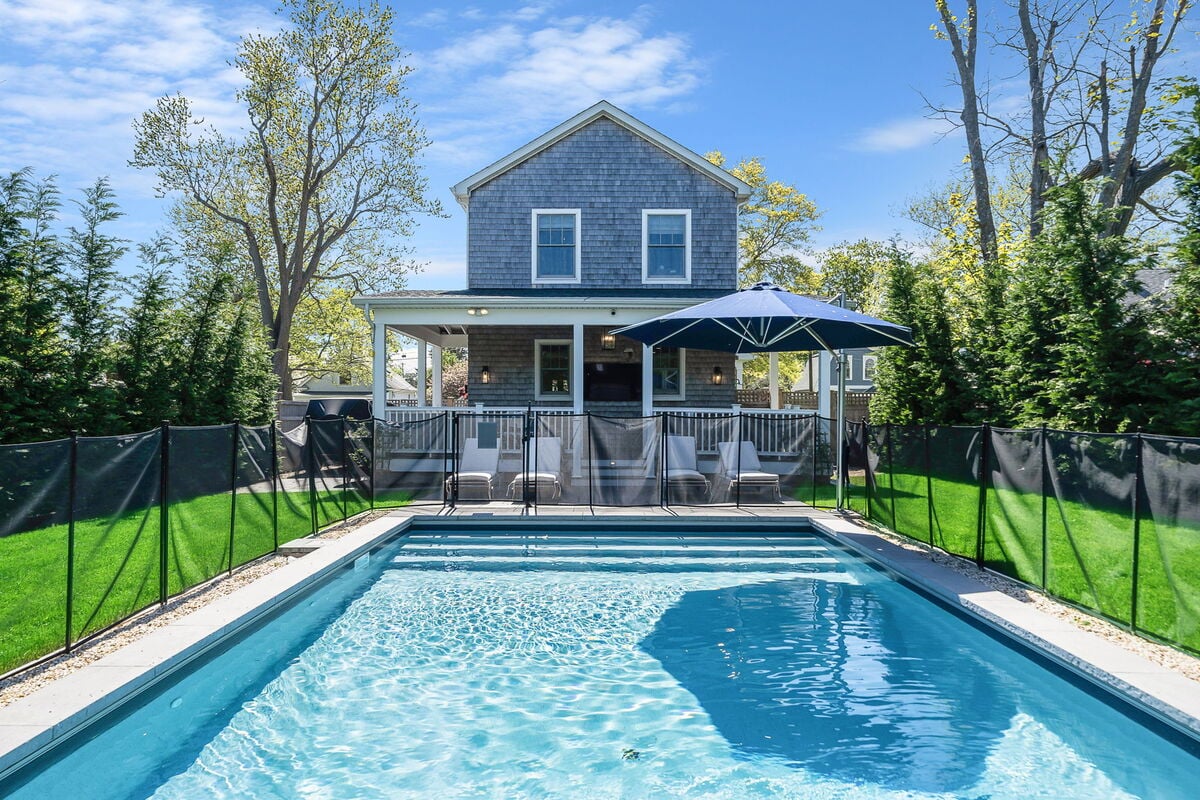
This Suffolk County project showcases Kuhn Construction’s ability to seamlessly integrate complex design elements with functional requirements, resulting in a stunning and practical remodel. Every aspect of the project reflects our commitment to quality and client satisfaction, from the modernized living room and fully finished basement to the inviting outdoor spaces.