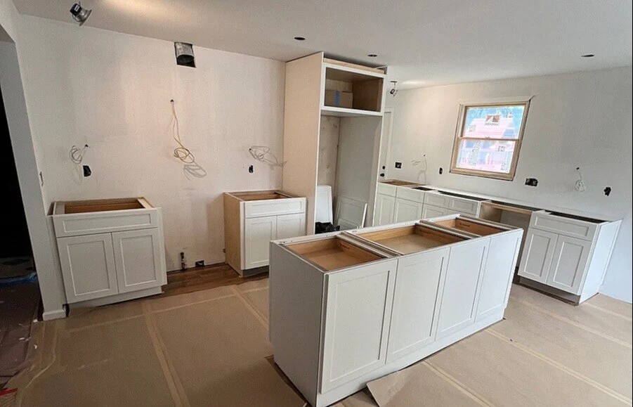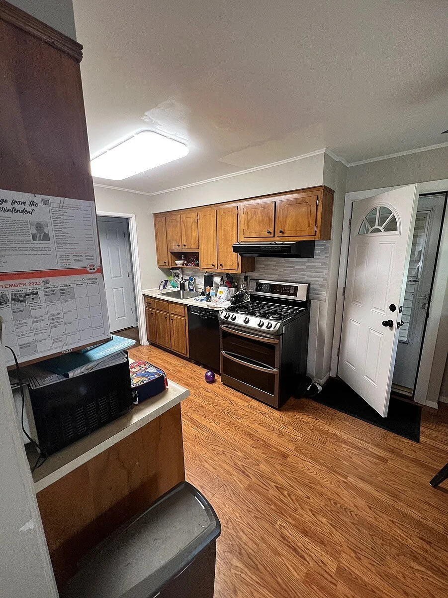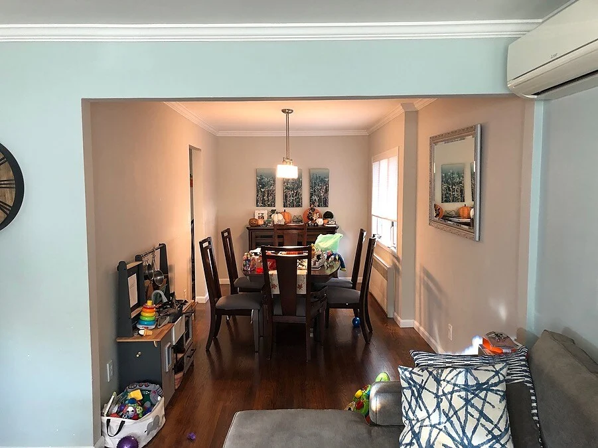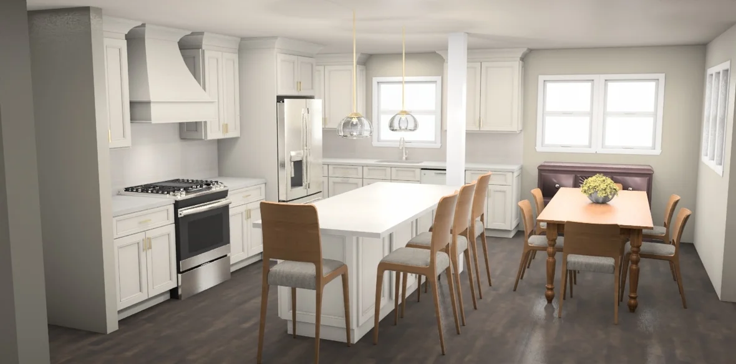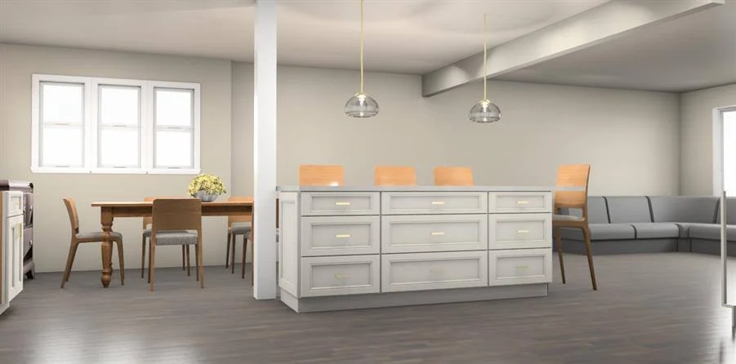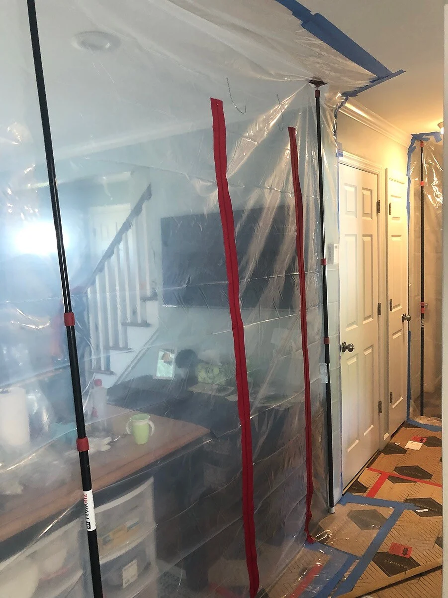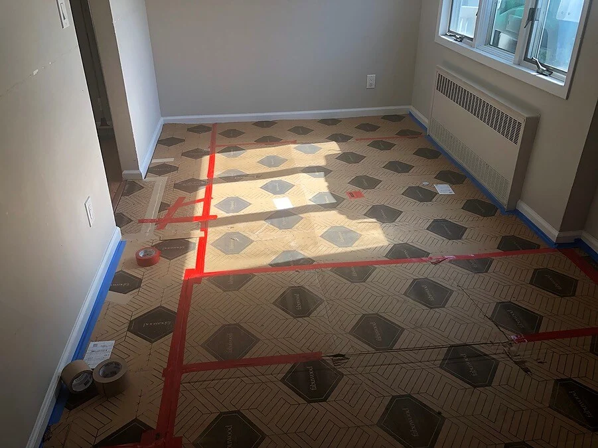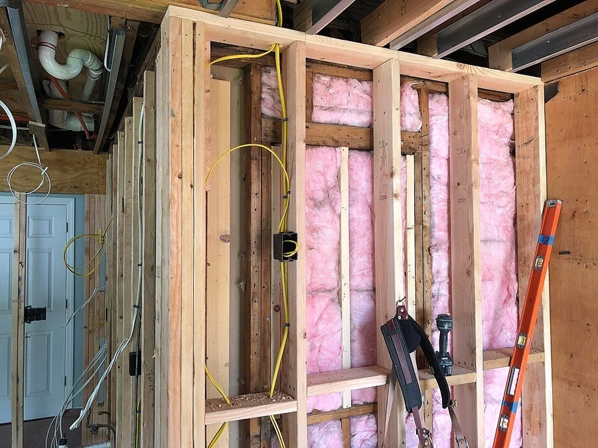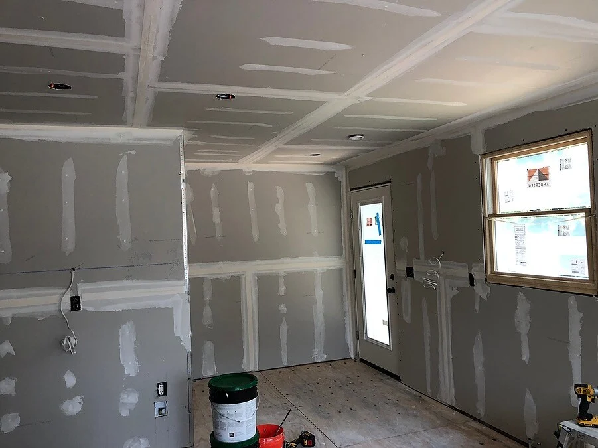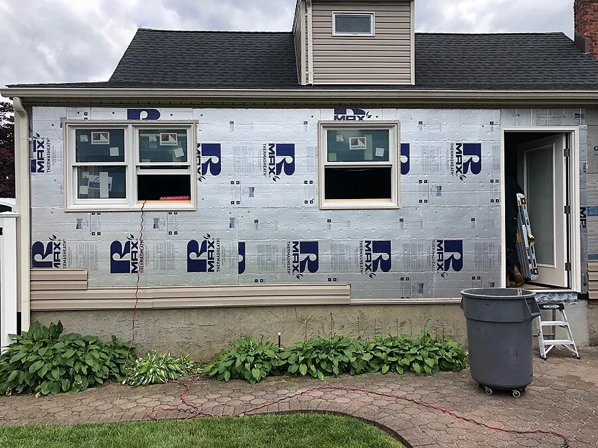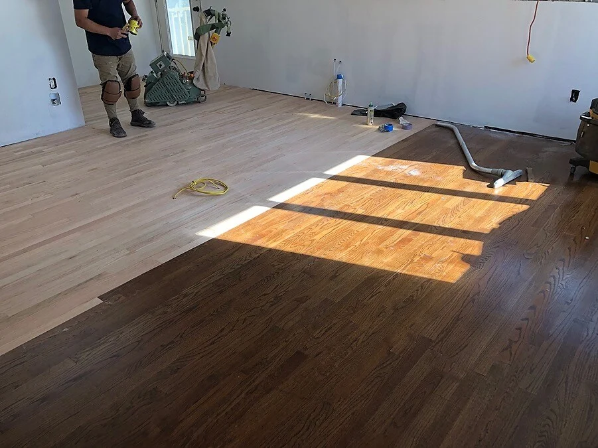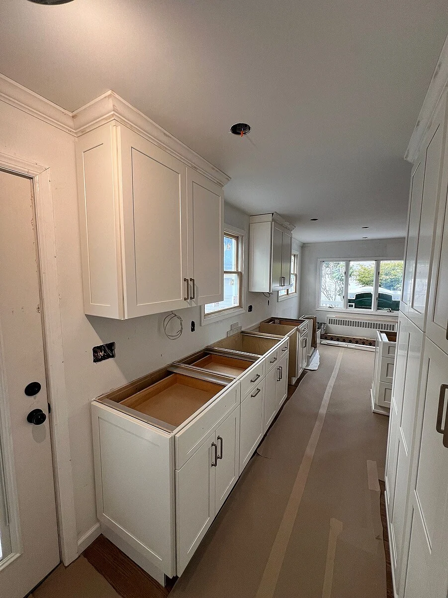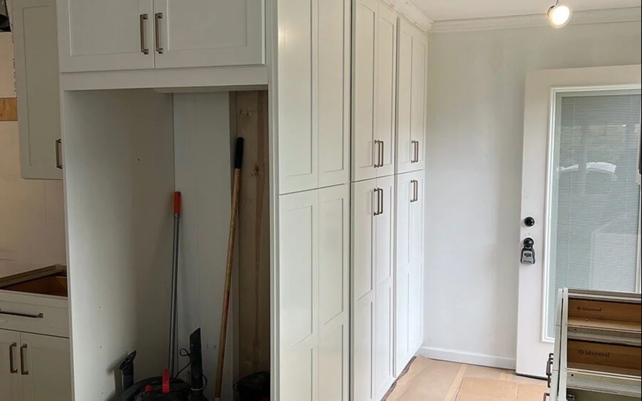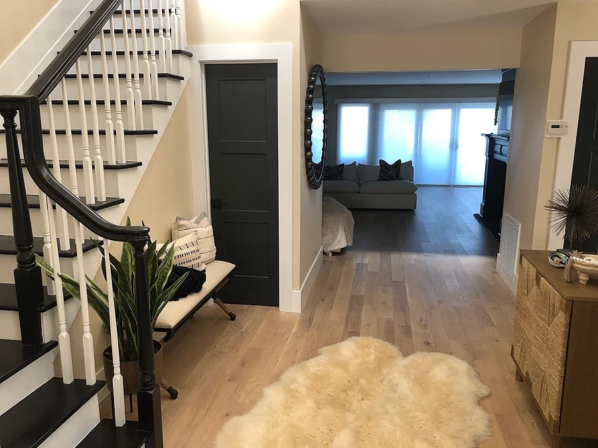The journey of every Kuhn Construction project begins with the essential discovery meeting. This phase is about understanding the client’s vision, goals, and specific needs for their home remodeling project. The process kicks off with a phone call to gather preliminary information about the project scope. Following this, we schedule a site visit to get a firsthand look at the space and discuss potential design options and typical price ranges.
In the case of our Hicksville kitchen remodel, the clients sought to transform their small, galley-style kitchen into a spacious, open-concept area. They wanted to remove the wall dividing the kitchen from the dining room and explore the possibility of removing the load-bearing wall between the living room and the kitchen-dining area.
During the site visit, we also assess structural challenges and discuss the remodeling timeline. This comprehensive evaluation helps us provide clients with realistic expectations and a clear understanding of the project’s scope. By the end of the discovery meeting, our clients have a solid grasp of what to expect during a remodel, laying the groundwork for a smooth and efficient remodeling process.
The PDA phase for the Hicksville kitchen remodel took about four weeks, although we adjusted the start date to accommodate the client’s schedule. During this period, we held several meetings with the clients, involving our designer, tradespeople, and sales consultant, to finalize design decisions and selections. One of the key aspects of this phase was addressing the structural challenge of the potential load-bearing wall removal. We planned to possibly need a post at the island location, with a contingency for a triple LVL beam if a post-free solution was feasible after demolition.
The next phase involves finalizing all design decisions and selections to ensure an accurate and comprehensive project plan. With the PDA providing a clear framework, we gather pricing for all foreseeable aspects of the project, allowing us to offer the most precise cost estimate. We can only provide this level of pricing detail because we’ve done our homework together. Be wary of anyone who provides a less-educated estimate.
For the Hicksville kitchen remodel, the contract phase included addressing the structural challenge of potentially needing a post at the island location. This proactive approach and transparent communication helped maintain the project’s momentum and client satisfaction.
During this stage, our clients use the CoConstruct portal to view a live job schedule detailing every phase of the project. This schedule helps clients prepare for upcoming tasks, such as when specific trades will be on-site. The portal also serves as a central hub for communication, ensuring that clients have real-time updates and can easily reach out with any questions or concerns.
The demolition phase marks the official start of physical work on the project. At Kuhn Construction, we prioritize minimizing disruption to our clients’ daily lives by implementing extensive dust protection and site coverage measures. Our demo crew takes pride in their efficiency and cleanliness, ensuring that the rest of the home remains unaffected by the construction activities.
During the Hicksville kitchen remodel, our team prepped the space meticulously, using the BuildClean Dust Control System to contain dust and debris. As demolition progressed, we conducted necessary investigations that could not be completed before starting the project. This phase sometimes reveals hidden issues such as wood rot, leaks, or code violations, which we address immediately to prevent future problems.
In this project, the demolition confirmed the feasibility of removing the post at the island location, much to the client’s delight. We issued a change order to install a triple LVL beam, eliminating the need for a post and enhancing the open-concept design, which the client enthusiastically approved. Our project manager maintained constant communication throughout this phase with the clients, providing daily progress reports and preparing them for upcoming steps. We housed our updates and progress photos in the CoConstruct portal so our clients could see it all.
With the demolition phase complete, the project moves into the framing and construction phase. This is where the remodeled space truly begins to take shape. Our team focuses on erecting the framework and bringing in the necessary trades to rough in electrical, plumbing, and HVAC systems before the walls are closed up with sheetrock.
For the Hicksville kitchen remodel, the framing phase involved careful planning and coordination to ensure all structural elements were installed correctly. As the framing progressed, the kitchen space began to transform, reflecting the open-concept design the clients envisioned. The project manager and designer were on-site regularly to oversee the work and meet with trades to ensure everything was being installed as planned. During this phase, we also assist clients in ordering owner-provided materials, such as appliances and decorative fixtures, to ensure timely delivery and installation.
For the Hicksville kitchen remodel, this phase included installing cabinetry, countertops, flooring, lighting fixtures, and appliances. Both the project manager and designer were present to oversee the installation of these final elements, ensuring that everything was done to perfection. This meticulous attention to detail ensures a flawless finish and a space that truly reflects the client’s vision.
Once all the finish work was completed, we conducted a thorough walkthrough with the clients to ensure they were delighted with the results. We made a few final adjustments promptly, ensuring complete satisfaction.
At Kuhn Construction, our commitment to client satisfaction extends well beyond the completion of the project. After the remodel is finished, we continue to support our clients through our comprehensive post-completion process. This ensures that any issues are promptly addressed and that the new space meets the client’s expectations in the long term.
We provided our Hicksville kitchen remodeling clients with a detailed warranty and information packet covering workmanship and product warranties. This packet included important information about maintaining their new kitchen and what to do if any issues arise. We scheduled a follow-up call six months after the project’s completion to check in on the clients and ensure they were enjoying their new space.
Our online portal, CoConstruct, remains available to clients even after the project is complete. This platform allows them to review project details, access important documents, and communicate with our team if any questions or concerns arise.
