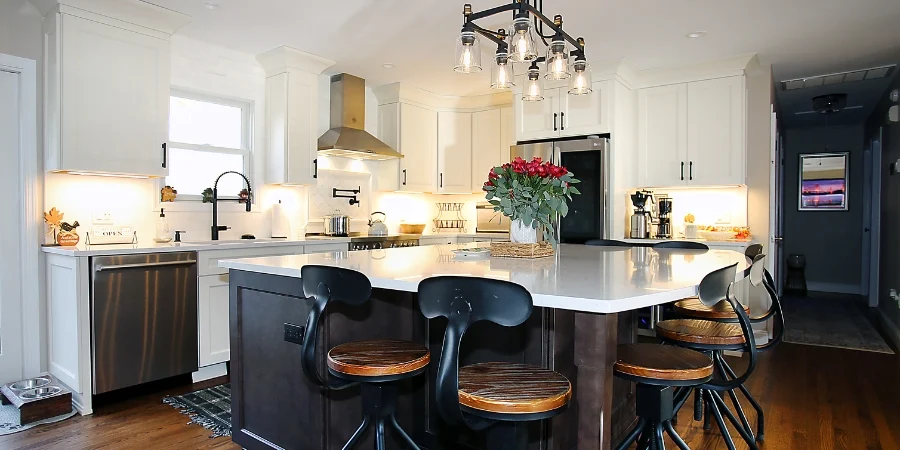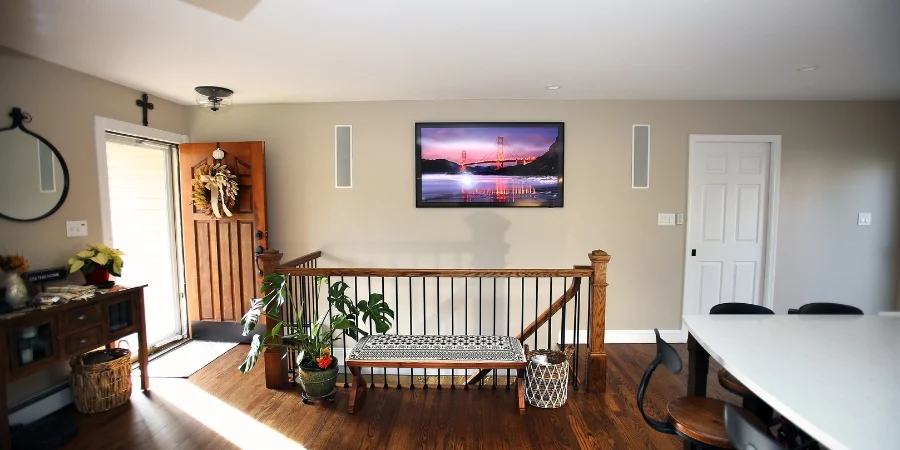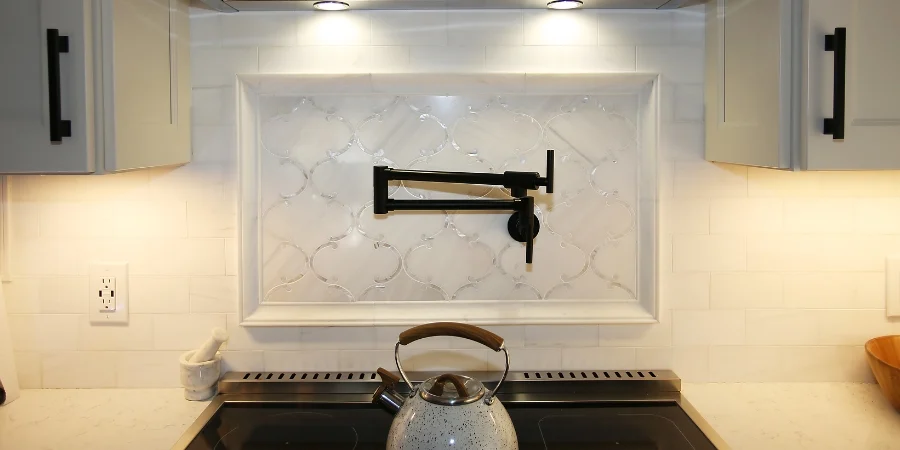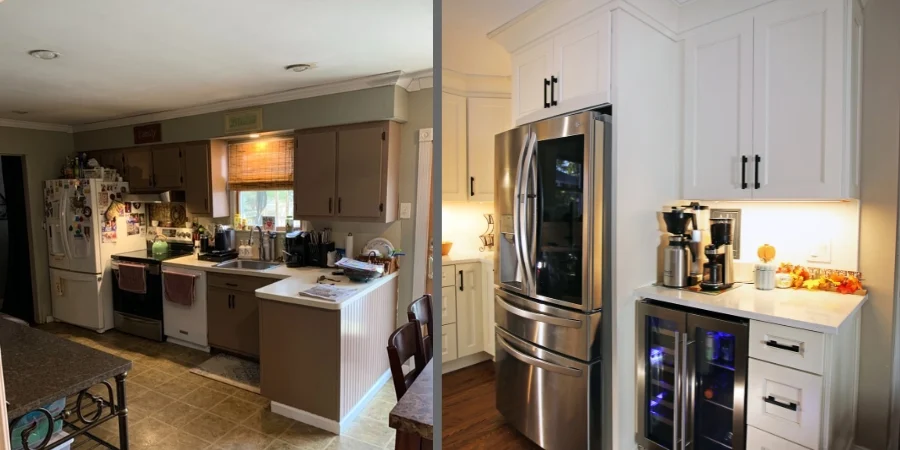Selecting the right materials was crucial in bringing the Birch Street kitchen to life. The continuity of oak flooring from the living area into the kitchen ensured a cohesive look throughout the first floor, with a darker wood stain adding depth and warmth. The choice of maple wood for the cabinets, painted in a coconut white for the perimeter and a contrasting dark stain on the island, struck a perfect balance between light and dark, contributing to the kitchen’s dynamic yet unified aesthetic.
Quartz countertops offered durability and a sleek look, with their pristine white surface reflecting light and enhancing the kitchen’s open feel. The backsplash—a combination of classic white marble subway tiles and an intricate waterjet marble and mother-of-pearl tile mural above the range—marries functionality with artistry.
The matte black fixtures, including a pot filler and faucet, along with the statement lighting above the island, echoed the project’s commitment to beautiful and practical details.
Tackling the Birch Street kitchen remodel wasn’t without its challenges, especially when reimagining the space within its existing footprint. The most notable hurdle was the reconfiguration of the basement stairs. Originally, their enclosure contributed to the segmented feel of the home, but by opening them up and refreshing the stair design, we seamlessly connected the entryway to the basement, enhancing the flow of the entire home. This adjustment not only addressed the spatial constraints but also aligned with the family’s goal of a more inclusive and connected living environment.




