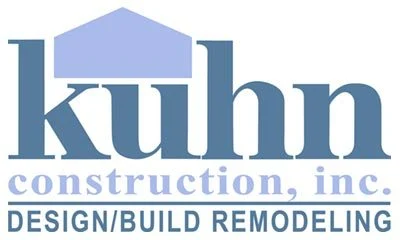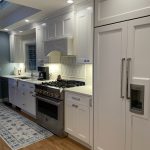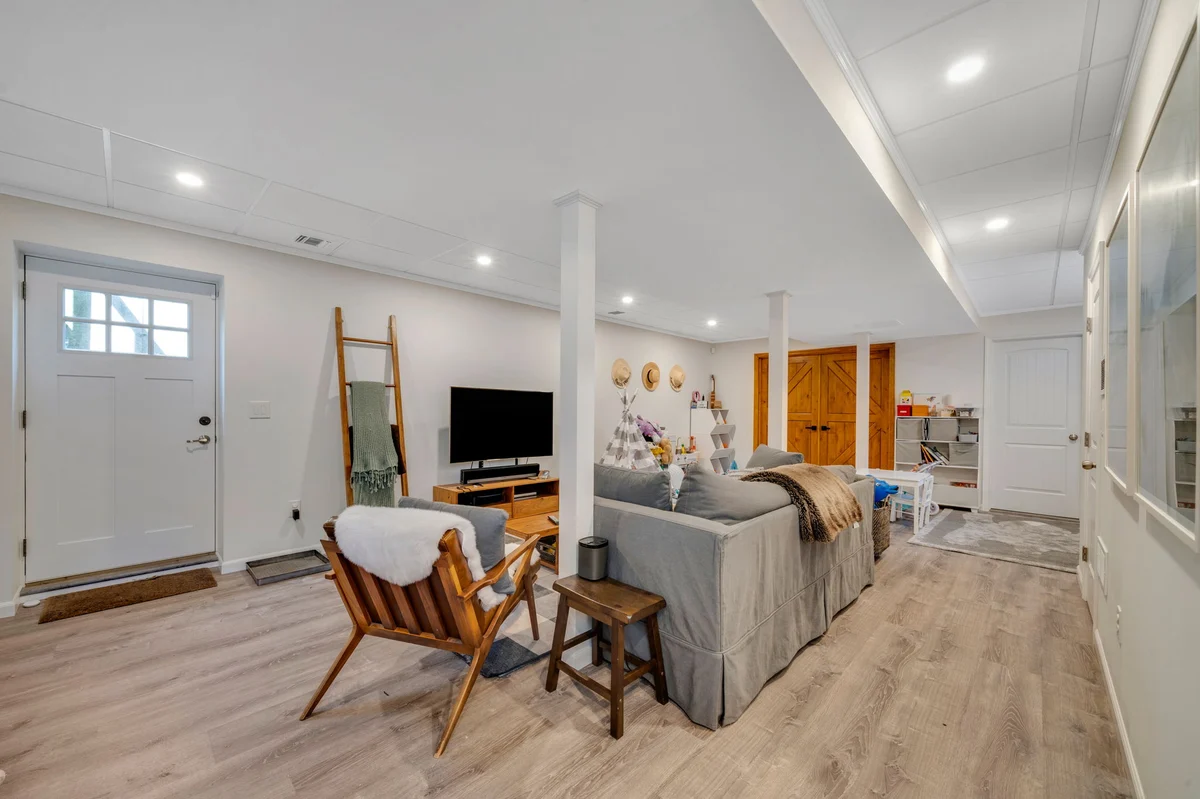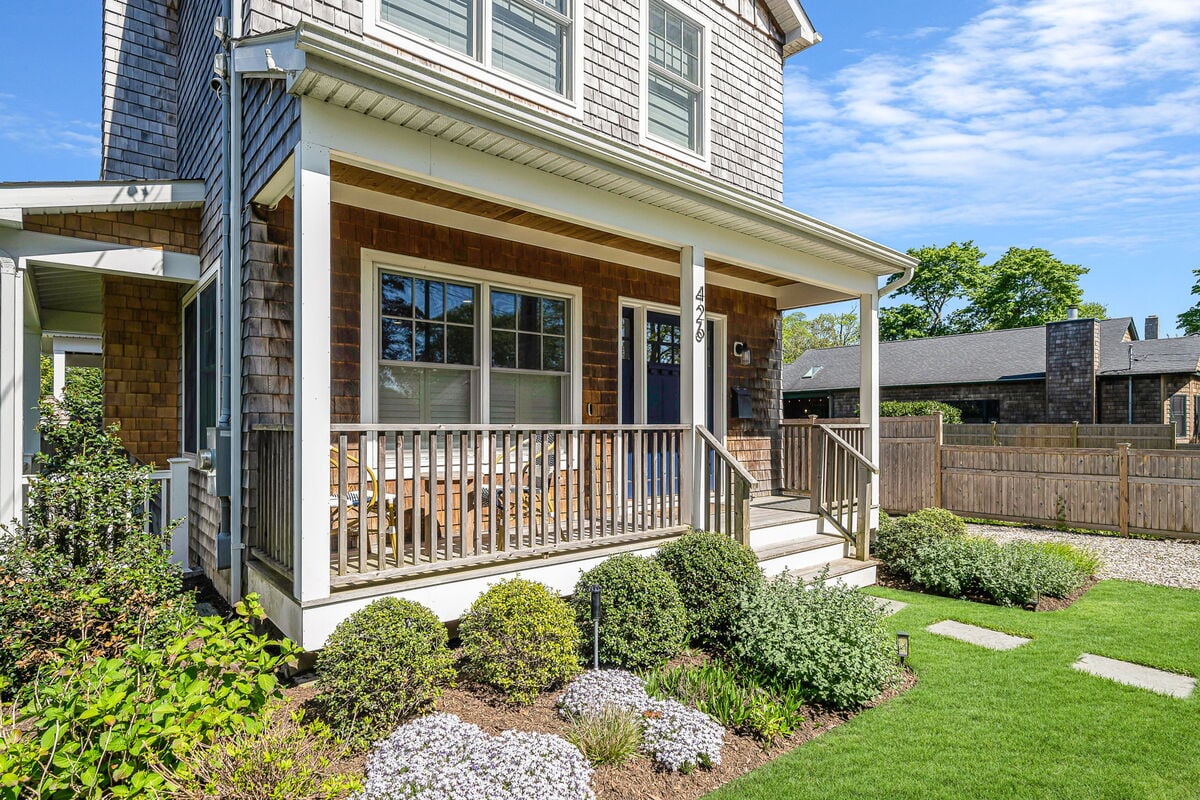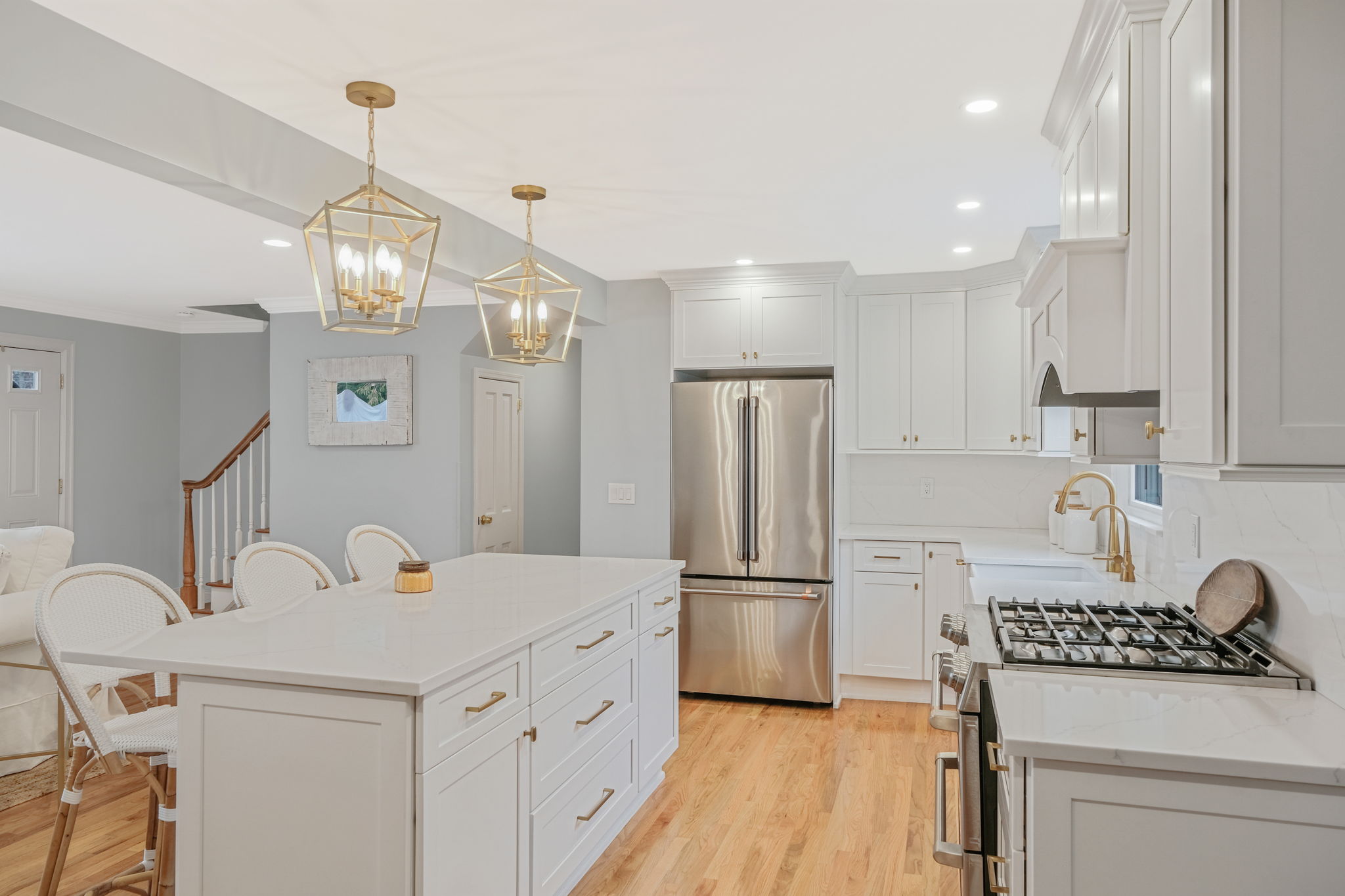An in-law suite, often considered a practical solution for extended family living, is becoming increasingly popular in modern homes. These self-contained units offer privacy and proximity for family members, blending the best of both worlds: independence and the ability to provide care and companionship to aging parents or long-term guests. Kuhn Construction of Suffolk and Nassau Counties specializes in creating these versatile spaces designed to meet your family’s specific needs while enhancing your home’s value and functionality. Whether attached to your home, above a garage, or in a transformed basement, in-law suites can significantly improve your living arrangements and property value.
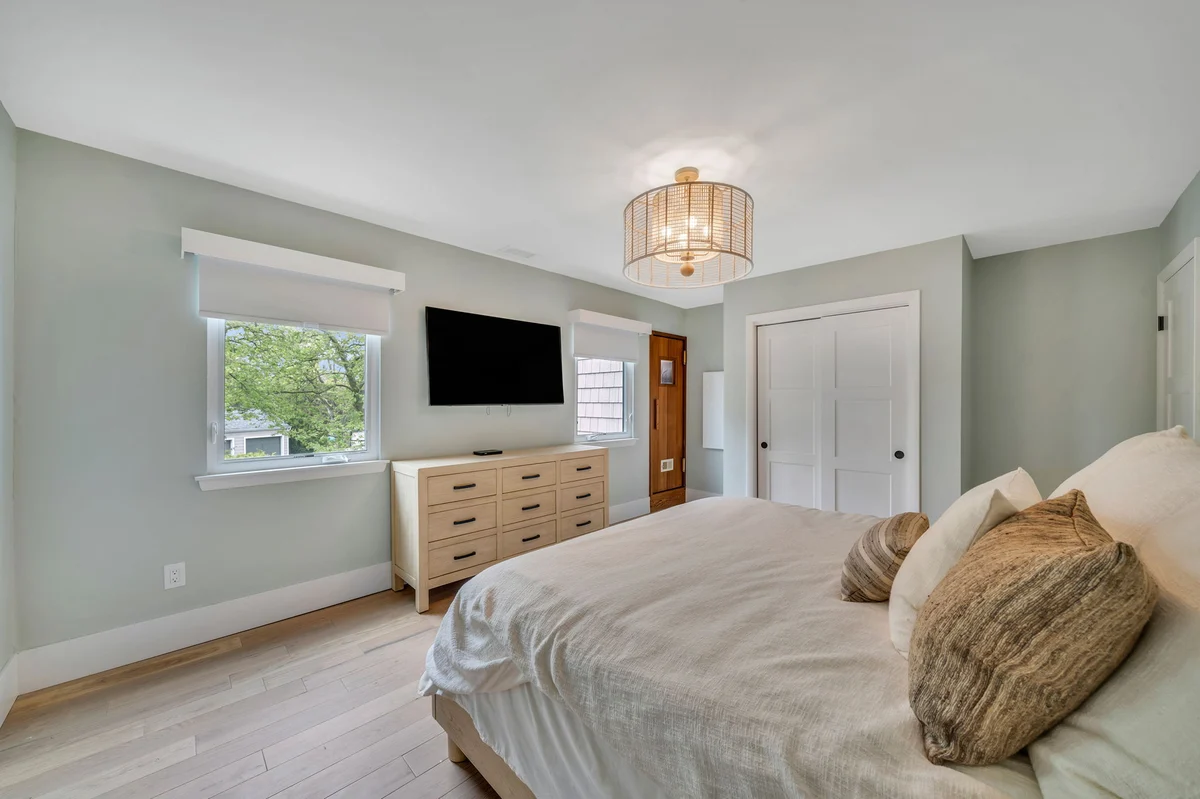
Understanding In-Law Suites
Definition and Key Features
An in-law suite is essentially a private living area within a house or on the property that combines living, sleeping, and kitchen facilities in a single space. It is designed primarily for a family member to live independently yet close to the main family. These suites can vary widely but typically include at least one bedroom, a full or partial kitchen, a living area, and a separate entrance from the main home. This configuration ensures privacy for both the in-law occupant and the primary residents.
Types of In-Law Suites
In-law suites come in several forms, each offering different benefits depending on your property layout and family needs.
- Basement Mother-in-Law Suite: Transforming a basement into an in-law suite is a popular option that utilizes existing space within your home. These suites often require renovations such as insulation, plumbing, and accessibility features to create a comfortable and livable environment.
- In-Law Suite Above Garage: Building an in-law suite above a garage provides separation from the main living area, offering more privacy and independence for its occupants. This type is ideal for properties with limited space to expand sideways and for occupants with few mobility concerns.
- Attached In-Law Suite: These suites are additions built onto the existing home, designed to blend seamlessly with the architectural style of the main residence. They often share an interior door with the main house, which can be locked from both sides for privacy.
Building and Remodeling Considerations for In-law Suites
Integrating an in-law suite into your existing home requires careful planning and execution. The process typically involves several key steps.
Assessing the Space and Structural Integrity
Before any construction begins, it’s important to assess whether your current home’s structure can support an addition or if a section like a basement can be converted into a living space. This assessment will help determine the feasibility of the project and any structural modifications that might be needed.
Design and Planning
Working with architects and designers from Kuhn Construction, you can develop custom in-law suite house plans that maximize the available space while ensuring the suite is accessible and comfortable for its occupants. This stage often includes selecting layouts that promote ease of movement, privacy, and independence.
Compliance and Permits
Adding an in-law suite to an existing home often requires navigating local zoning laws and obtaining the necessary permits. Experienced builders like Kuhn Construction can guide you through this complex process, ensuring your new addition complies with all local building codes and regulations.
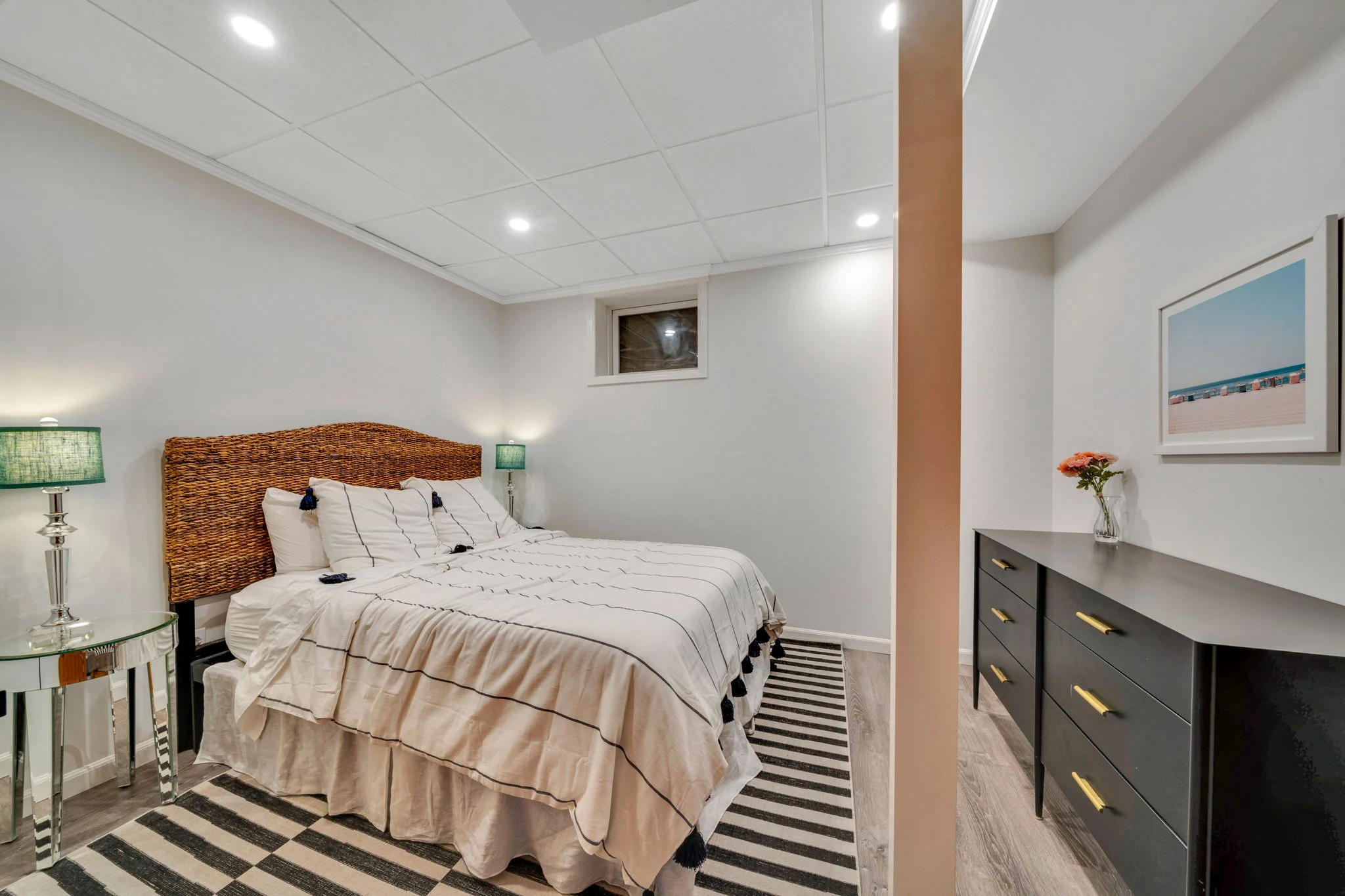
Benefits of Adding an In-law Suite
Practical Benefits
Adding an in-law suite to your home brings numerous practical benefits. For families with aging parents or returning adult children, it provides a comfortable and independent living solution that keeps loved ones close while maintaining privacy. These suites can also serve as guest accommodations, offering a convenient and welcoming space for long-term visitors.
Financial Advantages
Financially, in-law suites can be a wise investment. Properties with in-law suites often see an increase in market value due to their versatility and appeal to buyers looking for multi-generational living options. These suites can also generate rental income if local zoning laws permit renting out accessory dwelling units (ADUs).
Flexibility
One of an in-law suite’s most significant advantages is its flexibility. Over time, the suite’s function can evolve based on family needs. What starts as a living space for senior relatives can later transition into a home office, a recreational room, or remain an attractive feature for future buyers, making it a versatile addition to any home.
Legal and Regulatory Considerations: ADUs vs. In-law Suites
It’s also beneficial to understand whether your in-law suite qualifies as an Accessory Dwelling Unit (ADU). While similar, there are key differences between a typical in-law suite and an ADU. An ADU is often a fully self-contained unit with separate utility connections and its own mailing address. It may be subject to different regulatory standards than an in-law suite more integrated with the primary residence. Knowing the classification can affect everything from construction requirements to tax implications and potential rental income. Kuhn Construction can provide guidance on the specific definitions and requirements applicable in Long Island, helping homeowners make informed decisions about their home addition projects.
Kuhn Builds Your Islip In-law Suite
If you’re contemplating adding an in-law suite, Kuhn Construction is here to guide you through every step of the process. Our expert team will ensure your project is completed with the highest standards of craftsmanship and attention to detail, from the initial design to the final construction. Contact Kuhn Construction today. Let us help you enhance your home with a space that offers comfort, privacy, and style—all tailored to meet your family’s needs and exceed your expectations.
