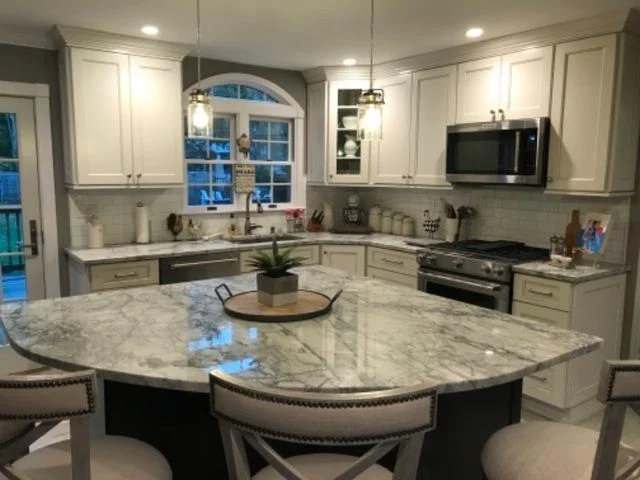Kuhn’s lead interior designer, Carolyn D. worked with the homeowners to design and bring their dream kitchen to life. To maintain the home’s character and charm, the kitchen was transformed into a functional, transitional-style space with rustic touches. Wood plank tile with radiant heat was installed. Kuhn incorporated a bar serving area with wine cooler and sink, and a one-of-a-kind quartzite stone countertop. Kuhn was able to find a location for their existing china cabinet. New exterior doors and windows were put in. Also, a chandelier was installed to help lighten and brighten up the new kitchen.
