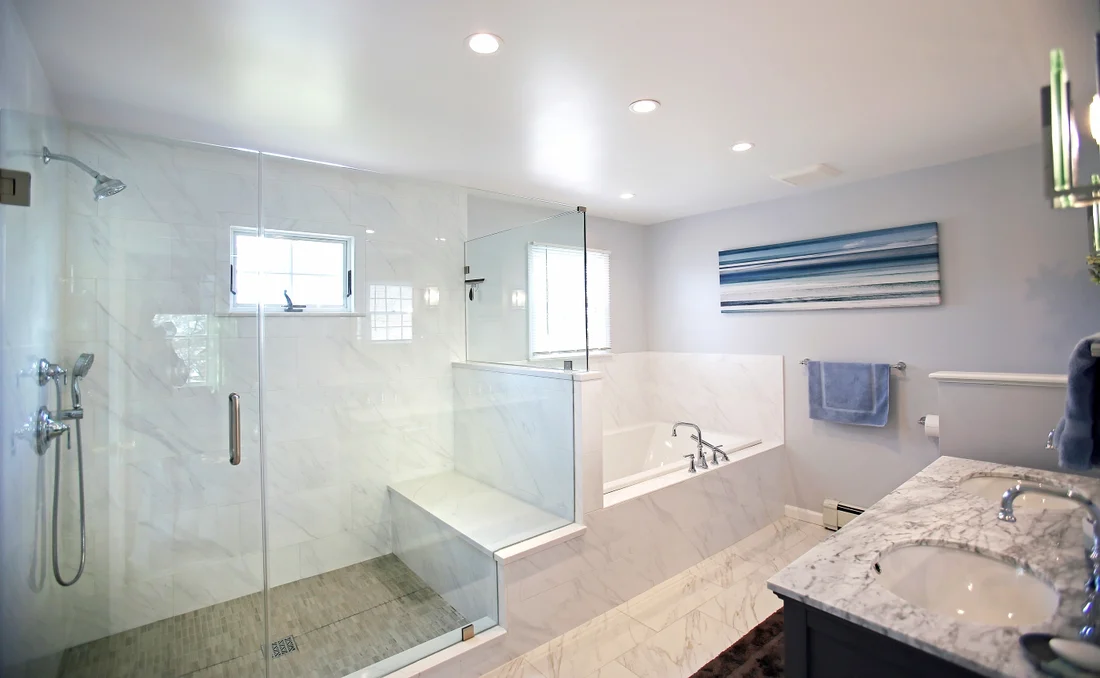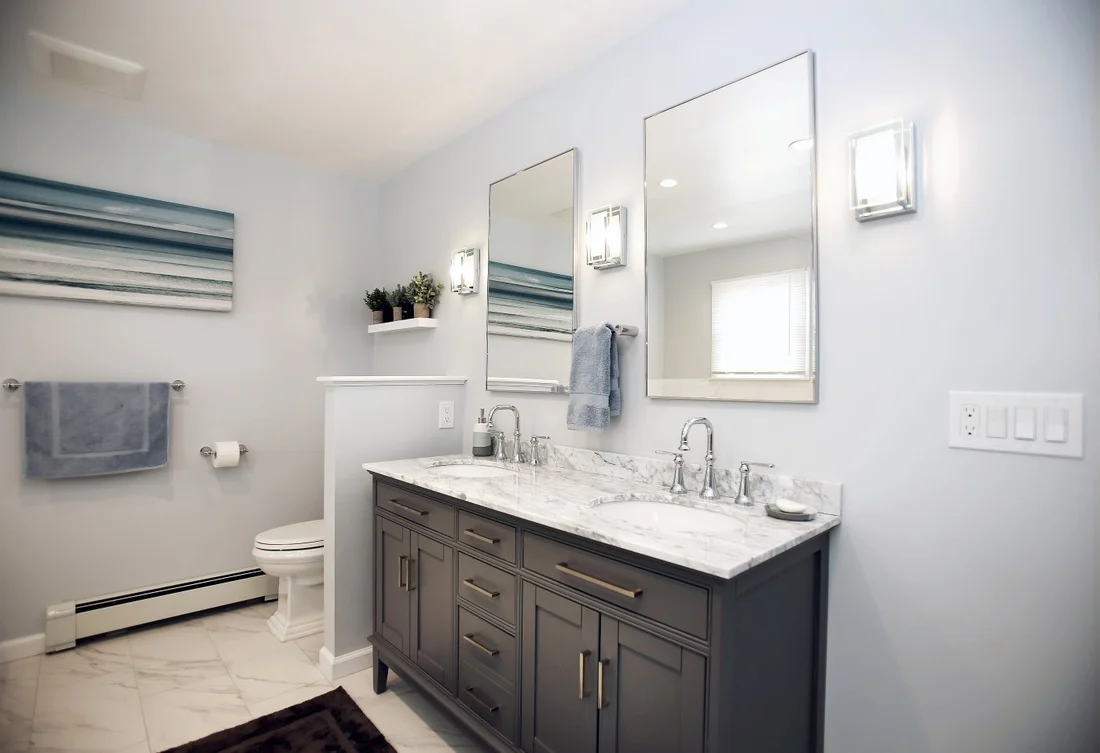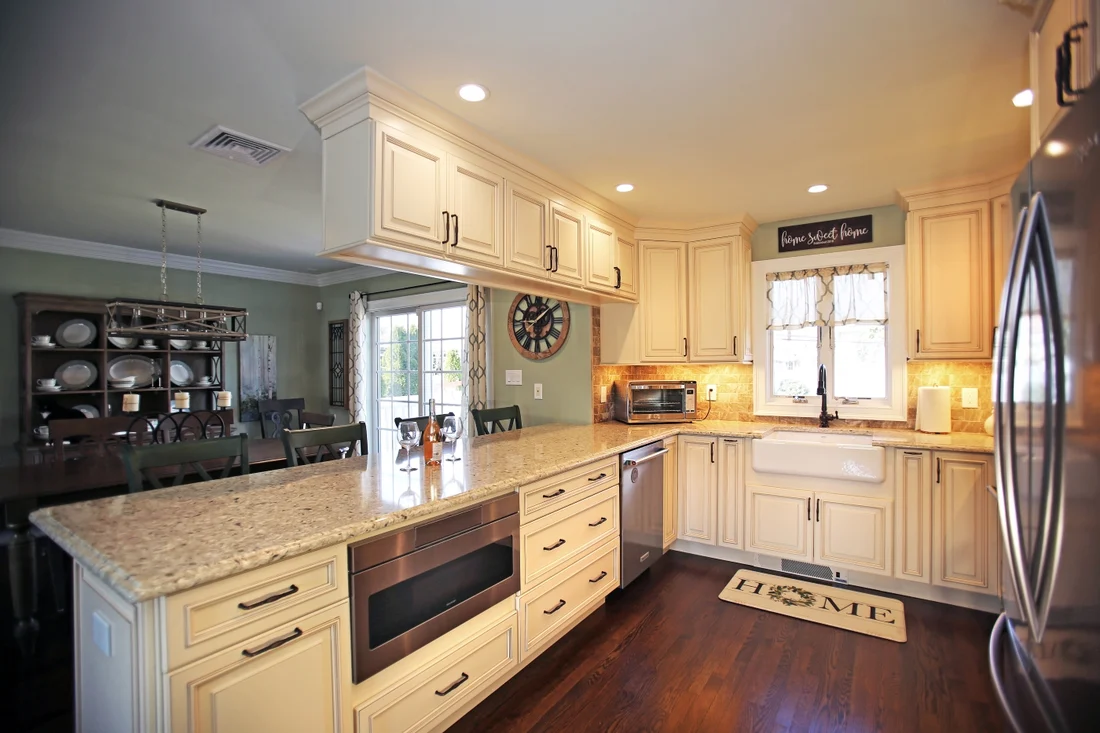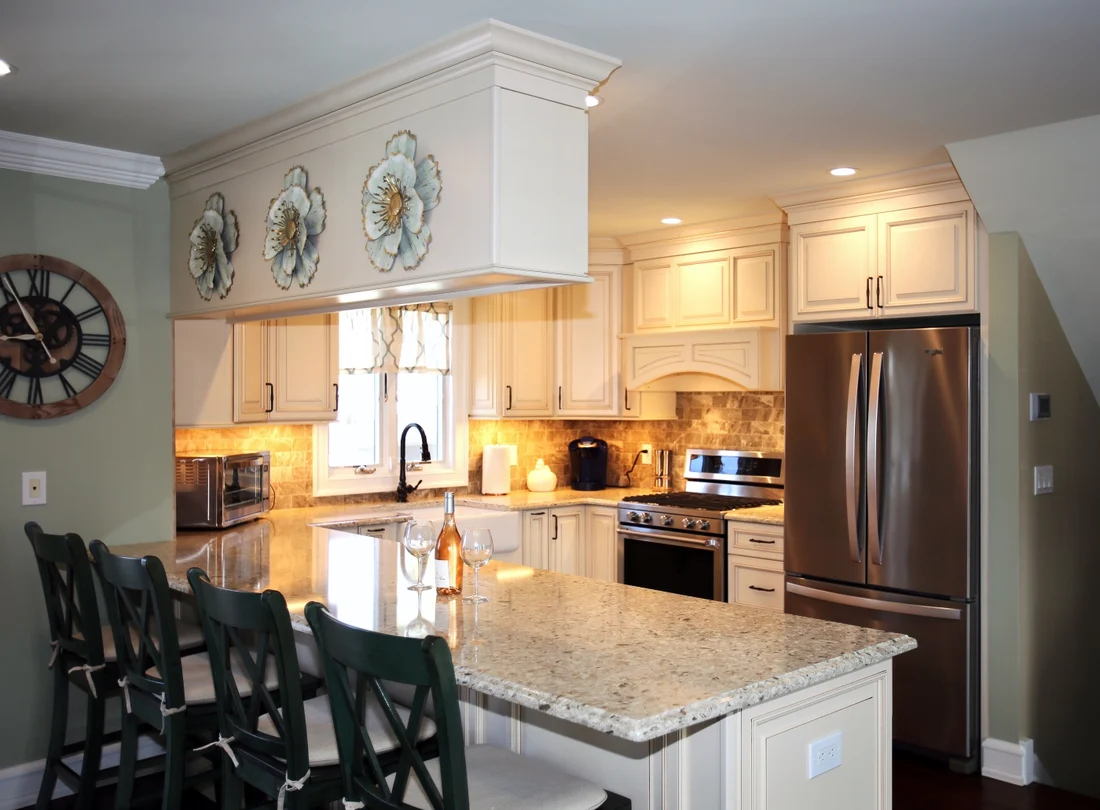Step inside our latest project spotlight at Kuhn Construction Inc. – the Melody Drive 2nd Floor Addition & Kitchen Remodel. This Farmingdale home remodeling project involved adding a complete primary suite as a third floor to a split-style house and undertaking a comprehensive kitchen remodel. The result is a stunning testament to what can be achieved when vision, expertise, and craftsmanship come together. We can’t wait to show you around!
Prior to the remodel, our clients faced the challenge of a home that was becoming increasingly inadequate for their evolving lifestyle. With the anticipation of expanding their family, they needed more than the existing three-bedroom layout could offer. The main priority was to create a primary suite that provided ample space, privacy, and comfort, coupled with a home office for remote work flexibility.
The need to address the kitchen’s odd footprint was equally pressing. The previous layout, a result of past renovations, lacked efficient storage and didn’t utilize the space to its full potential. The goal was to redesign the kitchen not only to improve its functionality but also to infuse it with a warm, Tuscan aesthetic that resonated with the family’s roots and culinary passion.

The design approach for Melody Drive seamlessly blended traditional elements with modern amenities, creating a harmonious balance between comfort and style. In the master suite, the clients opted for a sense of tranquility and luxury for their private sanctuary.
The bathroom’s centerpiece, a deep soaker tub, invites relaxation and reflects the spa-like ambiance the clients craved. It’s positioned to serve as a focal point while maintaining the room’s sleek aesthetic. Above, the handheld shower by Kohler promises a versatile and indulgent bathing experience, marrying functionality with indulgence.
A double vanity sink provides ample space for preparation and personal care, an essential feature for a couple’s shared space. The sinks are set in a sweeping expanse of countertop, offering both elegance and practicality, with sufficient room for all the essentials. Above, strategically placed lighting fixtures cast a warm glow, enhancing the reflective quality of the Benjamin Moore paint that graces the walls. This paint selection not only enhances the visual appeal of the bathroom but also ensures longevity, standing up to the humid environment with ease.
Adjacent to this rejuvenating bathroom space is the nursery/office room, which continues the suite’s aesthetic while offering flexibility. This room, with its thoughtful design, is ready to evolve with the family’s needs—whether as a serene nursery for a new addition to the family or as a productive home office space.

The semi-custom cabinets from Fabuwood provide a testament to the merge of elegance and practicality. Their creamy hue and classic styling echo the rustic charm of a Tuscan villa, while the robust construction promises longevity and resilience to the rigors of daily use. The cabinets are adorned with sleek hardware that offers a modern contrast, highlighting the fusion of old-world charm with contemporary chic.
Beneath the cabinetry, quartz stone countertops catch the eye. They serve not just as a durable surface for meal preparations but also as a sophisticated statement of luxury that elevates the entire room. The countertops’ subtle sheen is a perfect complement to the tumbled limestone tile backsplash, whose natural texture and warm tones bring an authentic touch of the Tuscan countryside into the home.
Grounding this Mediterranean inspiration, the rich oak hardwood floors offer a timeless foundation that ties the room together. The wood’s natural warmth and grain are a nod to traditional Italian craftsmanship, while its durability ensures the kitchen can withstand the demands of a high-traffic area.

The success of the Melody Drive project not only enhanced the client’s day-to-day life but also added significant value to their home, proving once again that thoughtful design and quality construction are an excellent investment.
